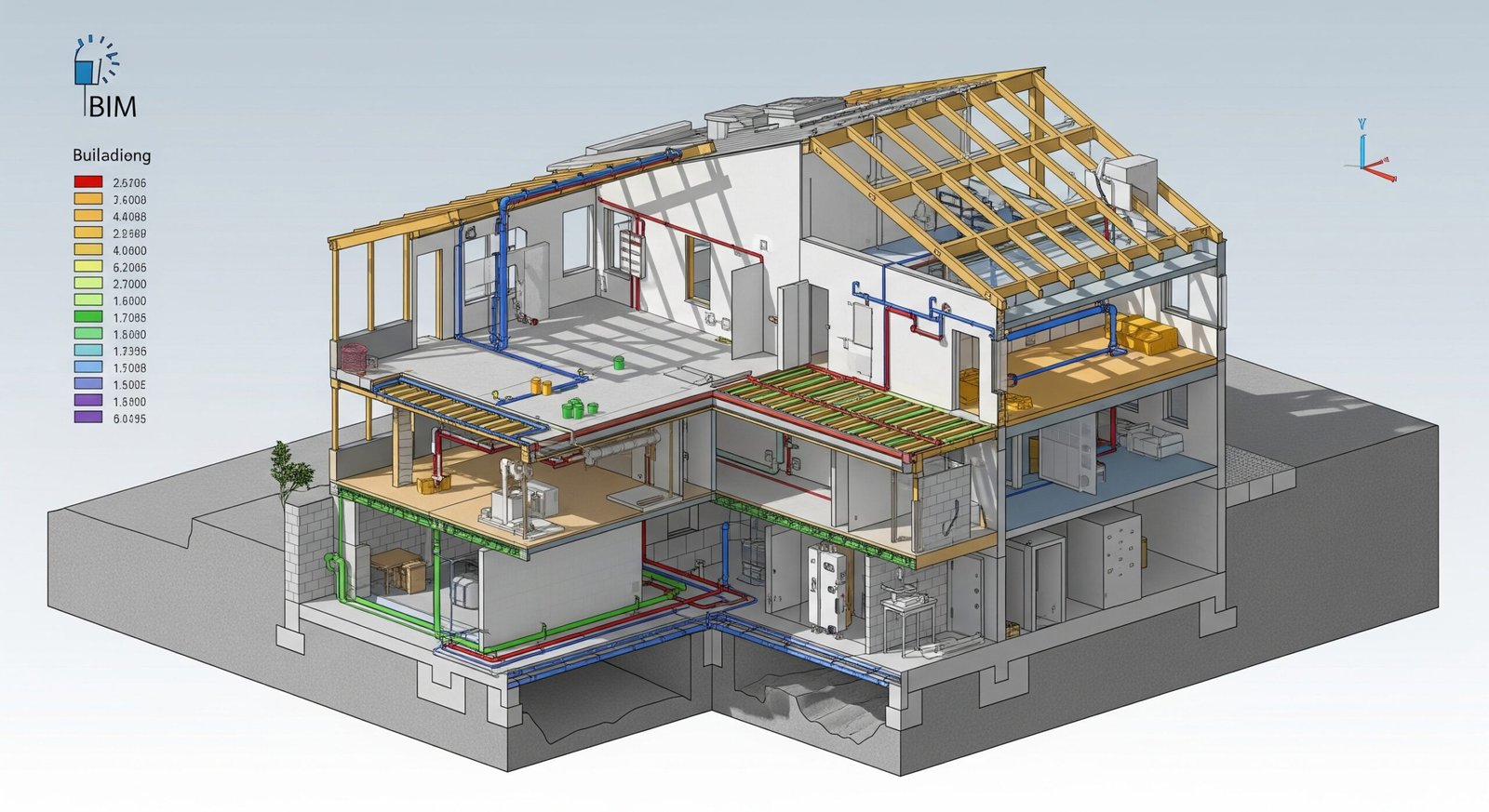
BIM Construction Services
We provide comprehensive BIM solutions for architecture and construction, enhancing project efficiency and collaboration.
BIM Services
At BimHop, we offer a targeted suite of BIM services designed to support sustainable, modular, and collaborative building projects:
BIM for Facility Management – Lifecycle-ready models linked to FM systems for smarter building operations and maintenance.
BIM Modeling & Coordination – High-precision 3D models for architecture, structure, and MEP, fully clash-tested and fabrication-ready.
Prefab & Modular BIM – Optimized models for offsite construction, including logistics planning and on-site assembly sequencing.
Sustainability-Driven BIM – Energy modeling, material analysis, and carbon tracking to support eco-conscious design and Minergie compliance.
Scan-to-BIM & As-Built Models – Digital capture of existing buildings for renovation, retrofitting, or heritage preservation.
OpenBIM & IFC Management – Seamless integration across platforms (Revit, Archicad, Tekla), ensuring interoperability and open data exchange.
Expert architectural services.
Design Solutions
We support architects, engineers, and developers with BIM-powered design strategies that bring clarity, precision, and sustainability from day one.
Our design solutions include:
- Concept-to-BIM Modeling – Translating early sketches into intelligent, parametric BIM models.
- Design Development Support – Coordination of architectural, structural, and MEP elements for seamless integration.
- Sustainable Design Analysis – Energy use, daylighting, and material optimization embedded directly into the design process.
- Visualization & Design Review – High-quality 3D views, virtual walkthroughs, and clash-free design validation.
Client Feedback
”Bimhop transformed our project with exceptional BIM construction and architectural expertise. Highly recommended!”
”The team’s professionalism and attention to detail made our architectural vision a reality.”